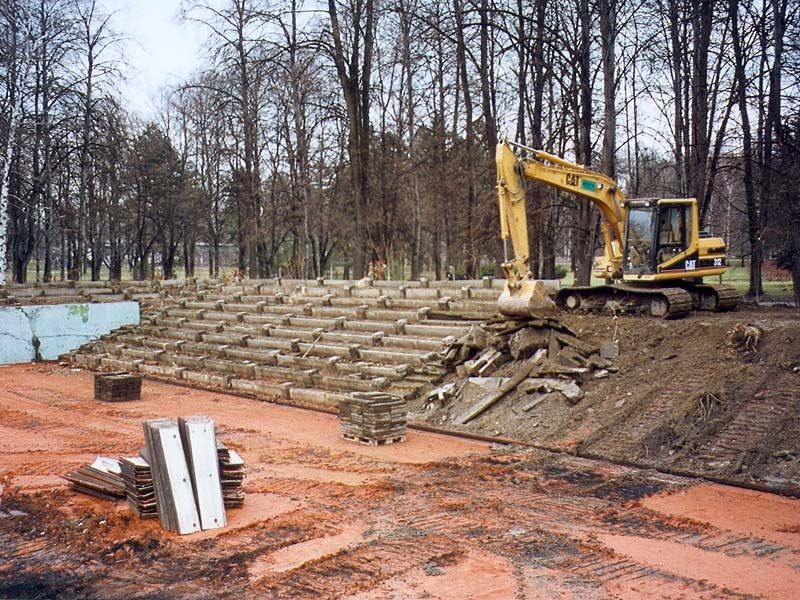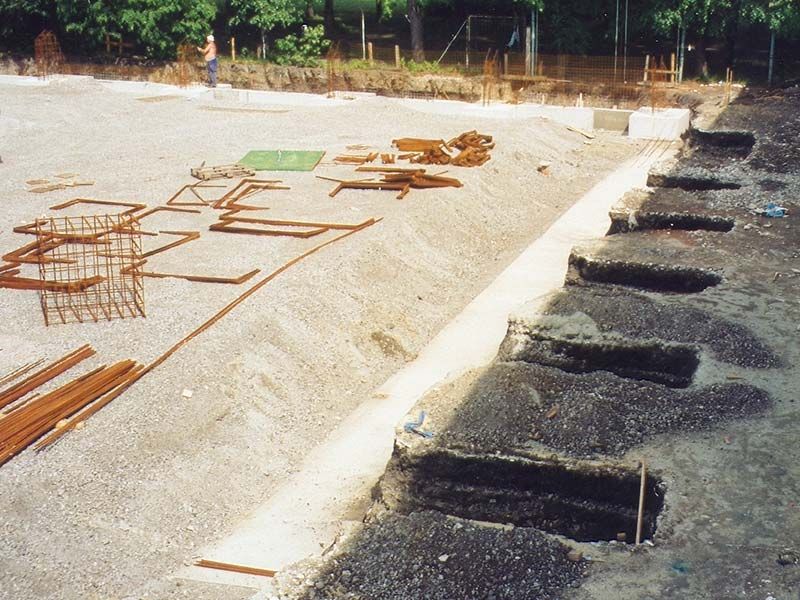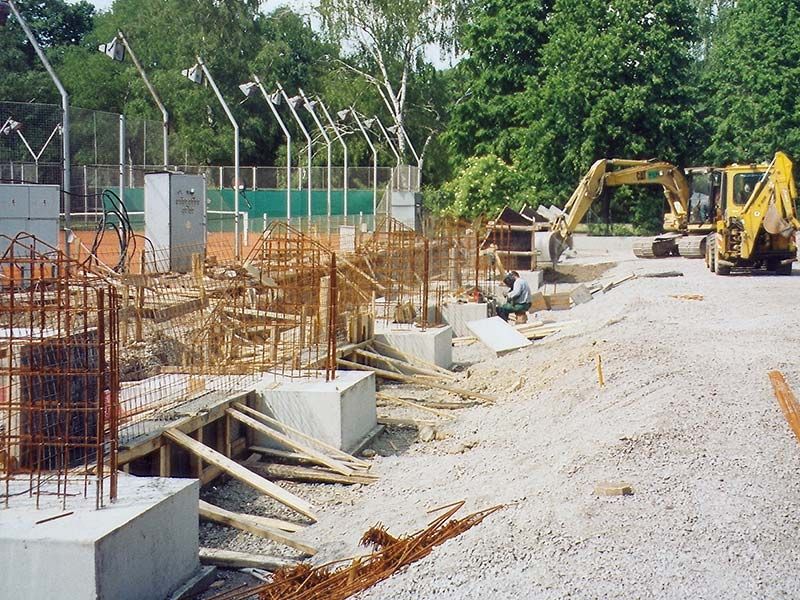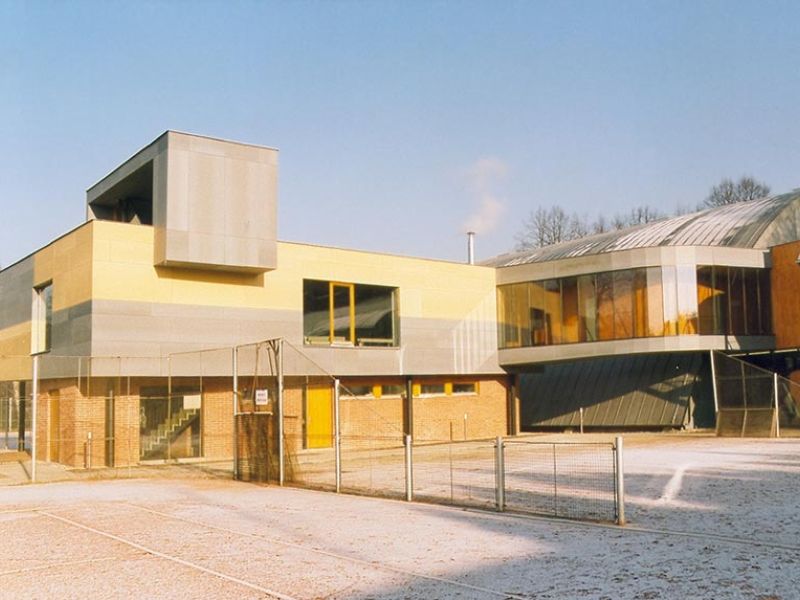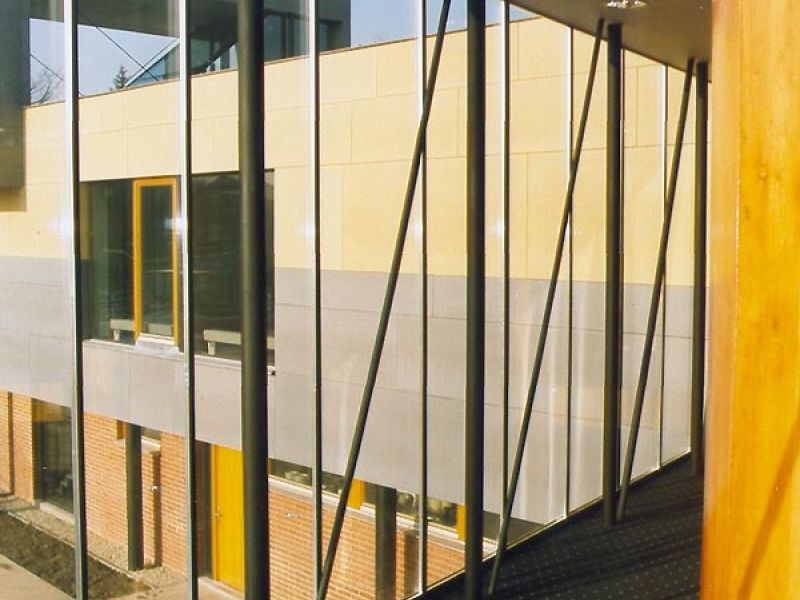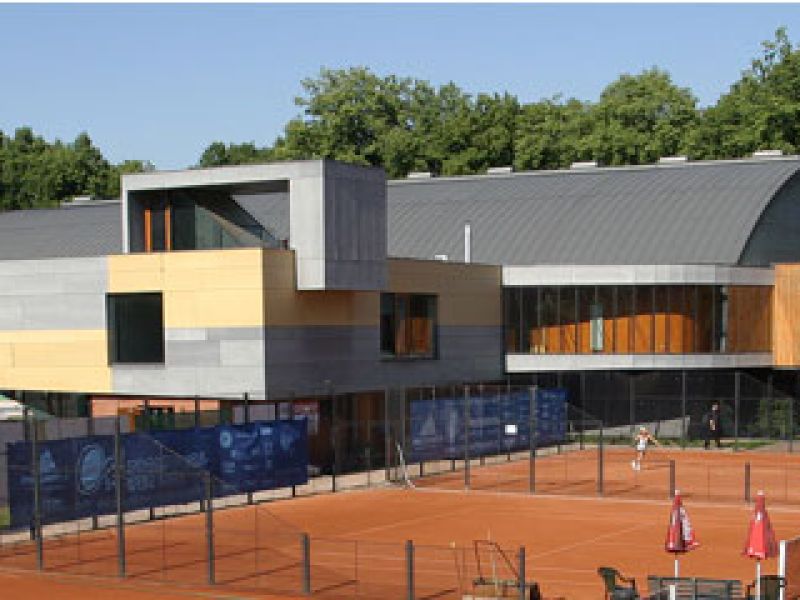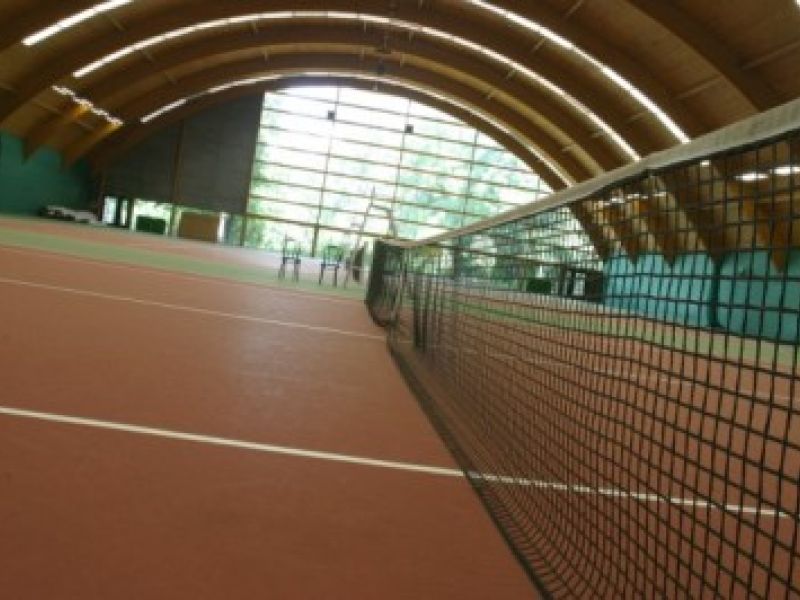Ostrava
Date of project/implementation: 2001/2001
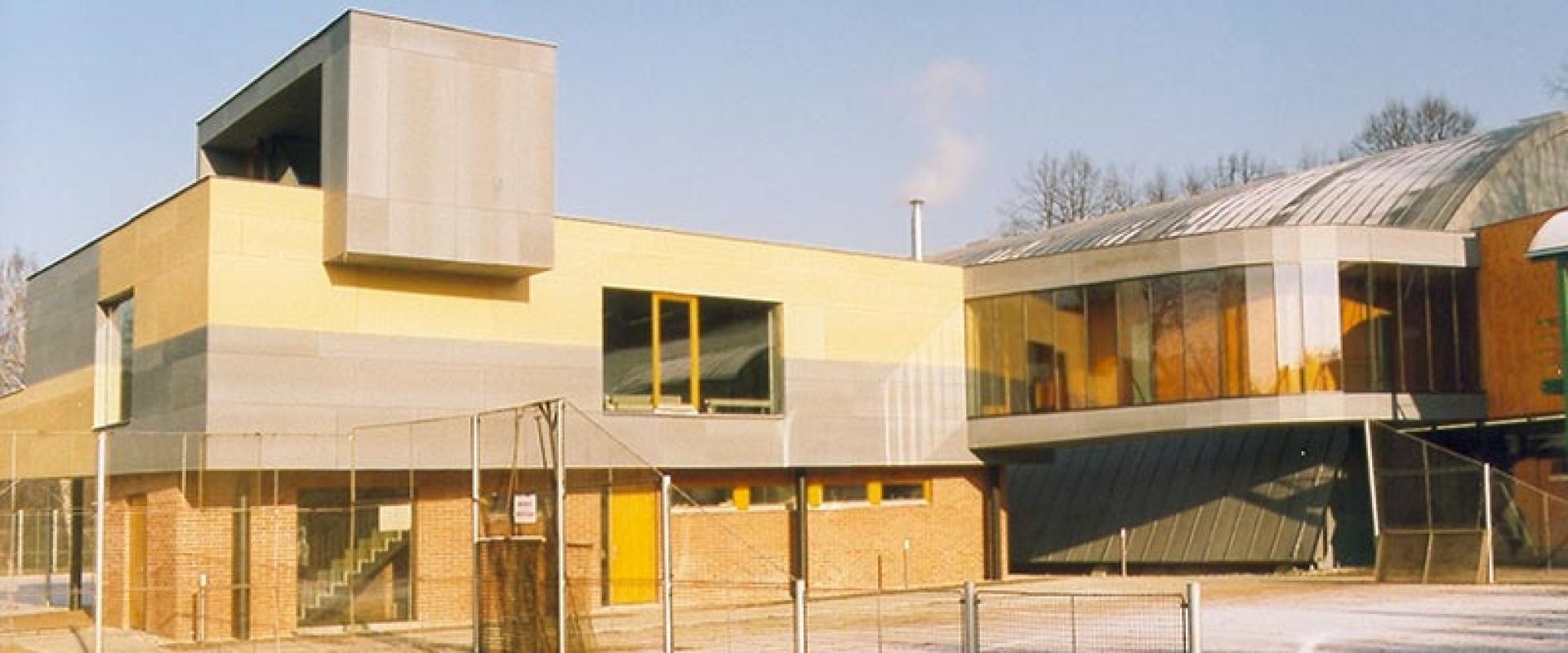
- Construction part of the documentation solves the substructure of the main hall and the other entire load bearing structures of the follow-up tribune, connecting bridge and object of the tennis club.
- The foundation of the hall as well as the foundation of the other follow-up objects id designed as spread on the strips and foots.
- The object of the tennis club is designed as a monolithic reinforced concrete construction supported by steel columns.


