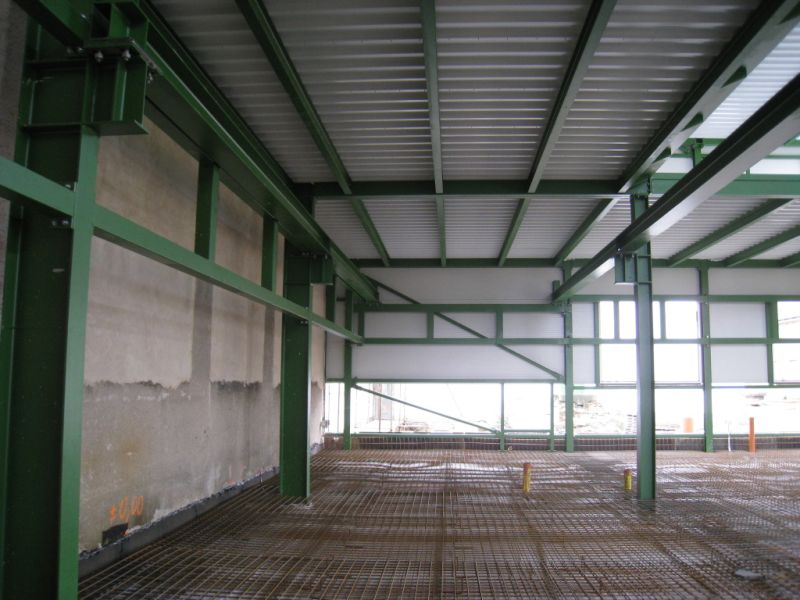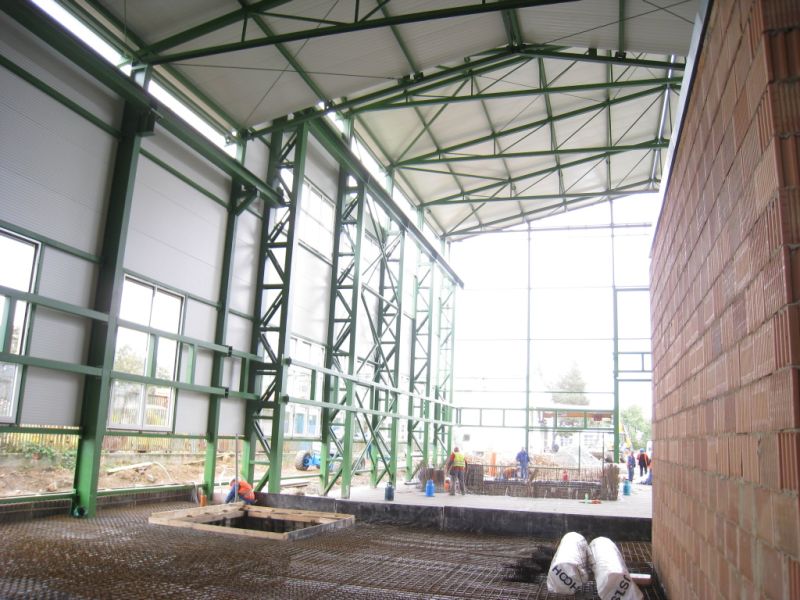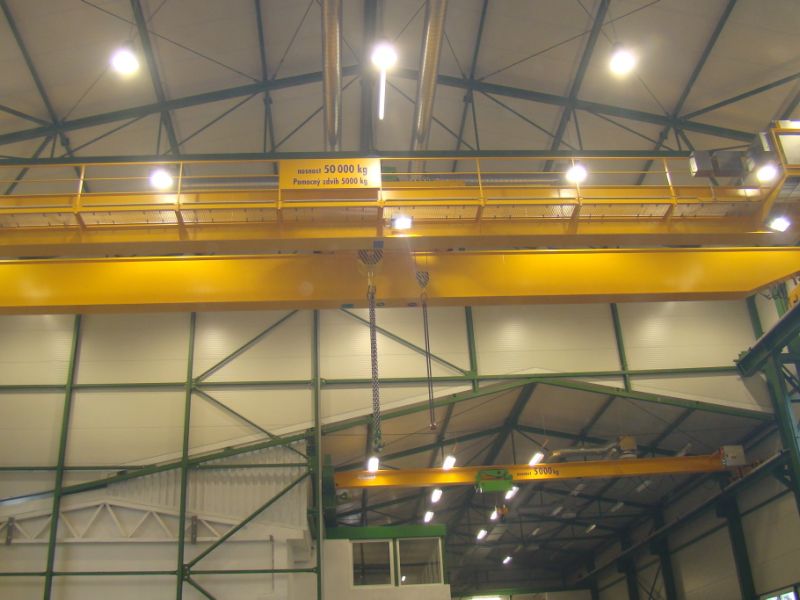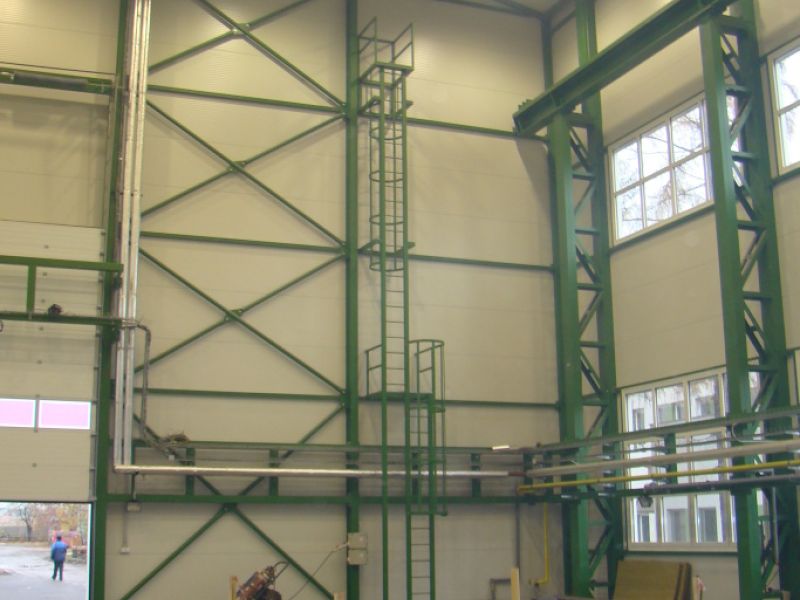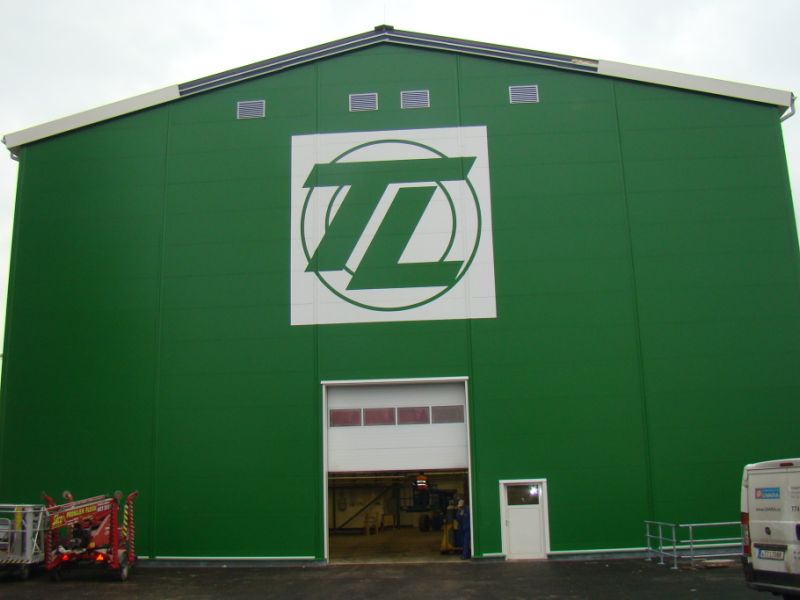TLO a.s. - Opava
Date of project/implementation: 2009/2009
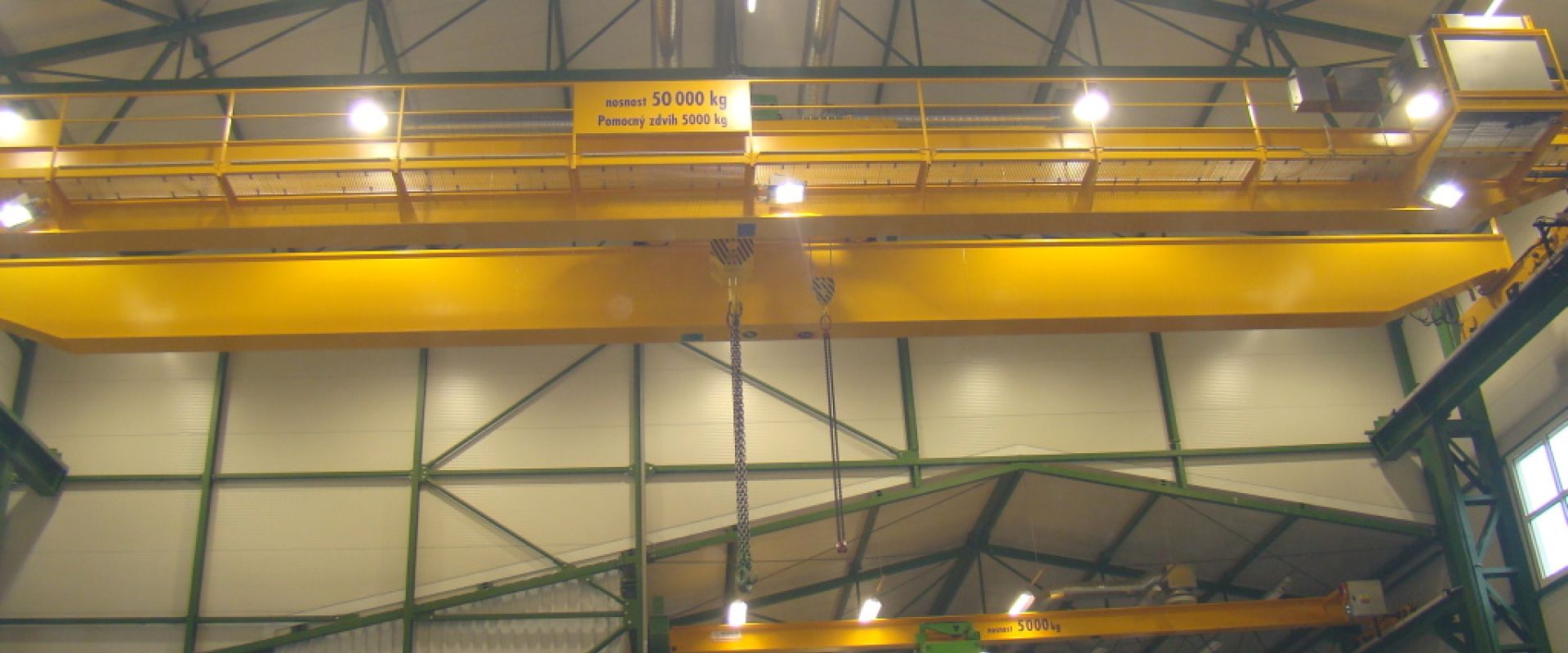
The project was complete project of the new steel hall structure including the design of foundation and floors. The construction of steel buildings includes a crane with a capacity of 50 t. The ceilings were designed as a steel-concrete composite. The hall is founded on bored piles. The floor was designed to carry the load of 75 kN/m2 and was founded on the improved soil with gravel-sand pillars FRANKI.







