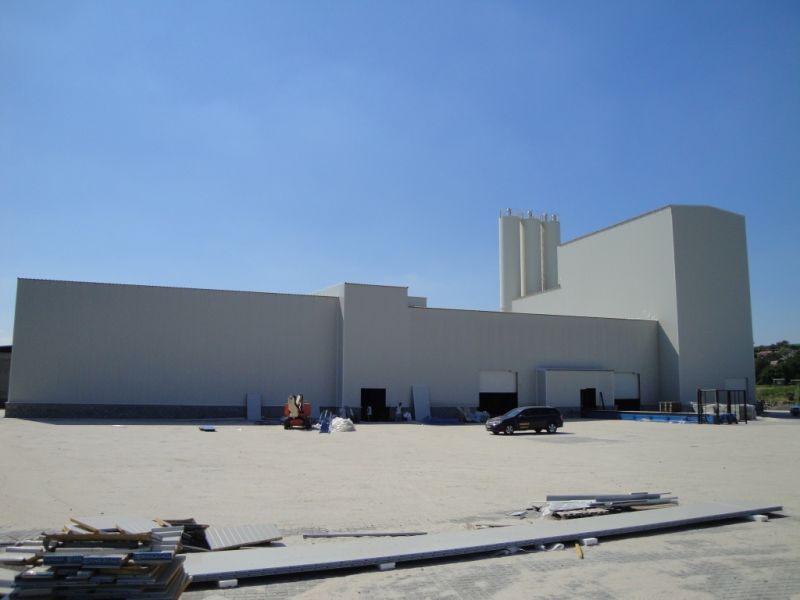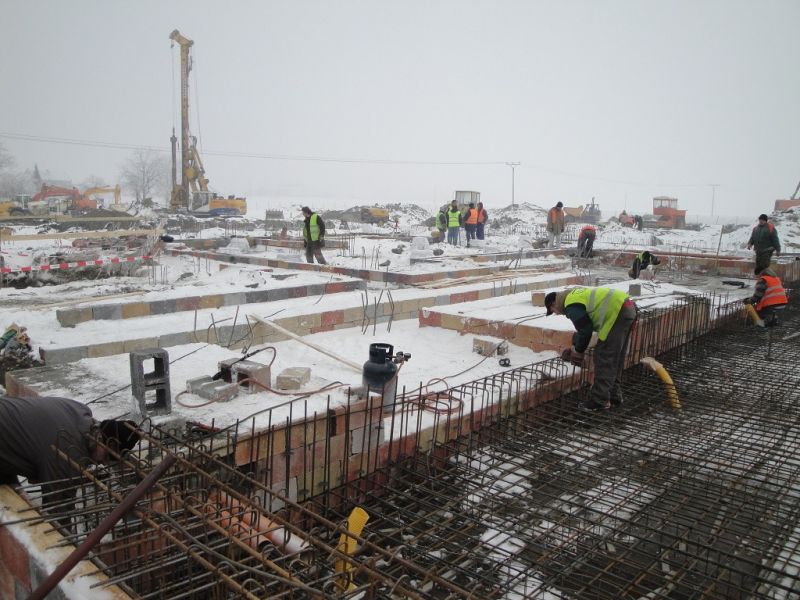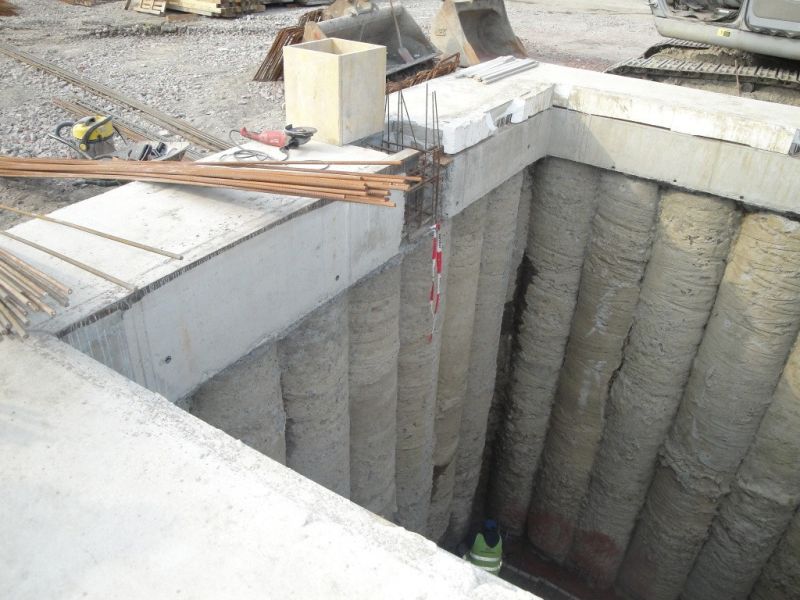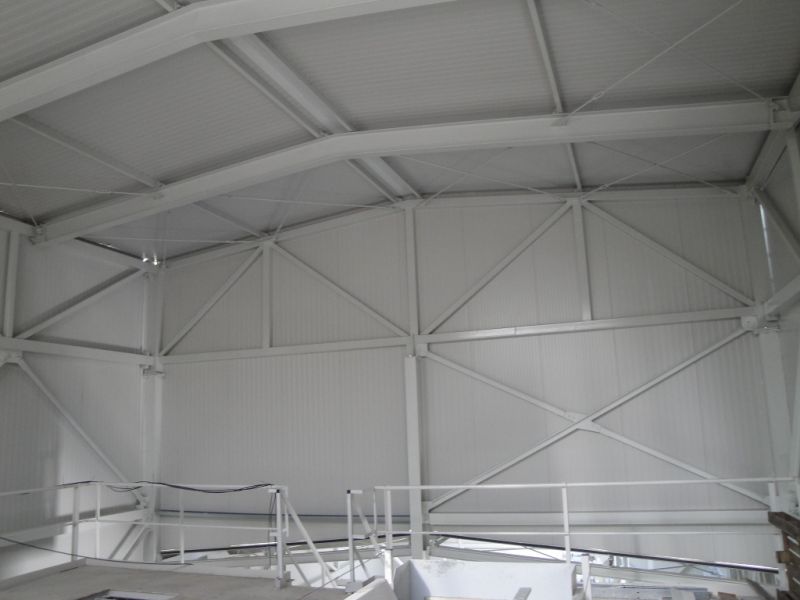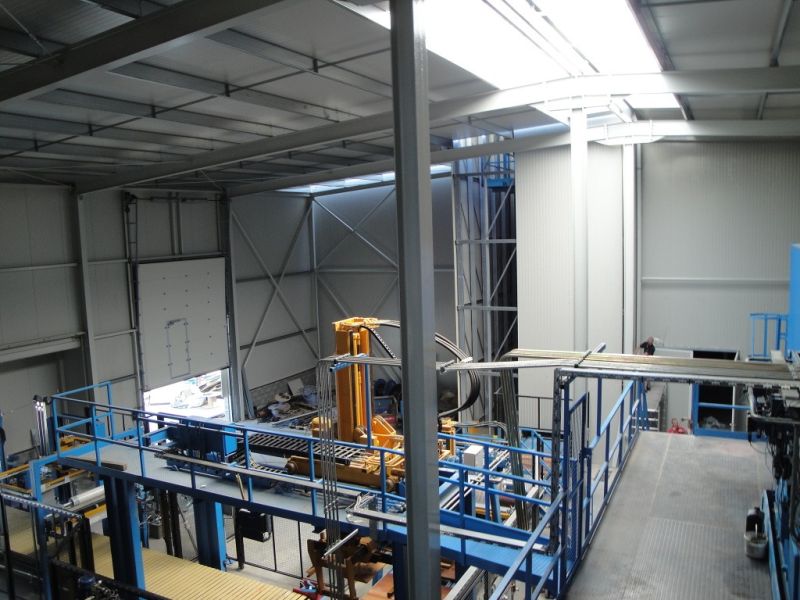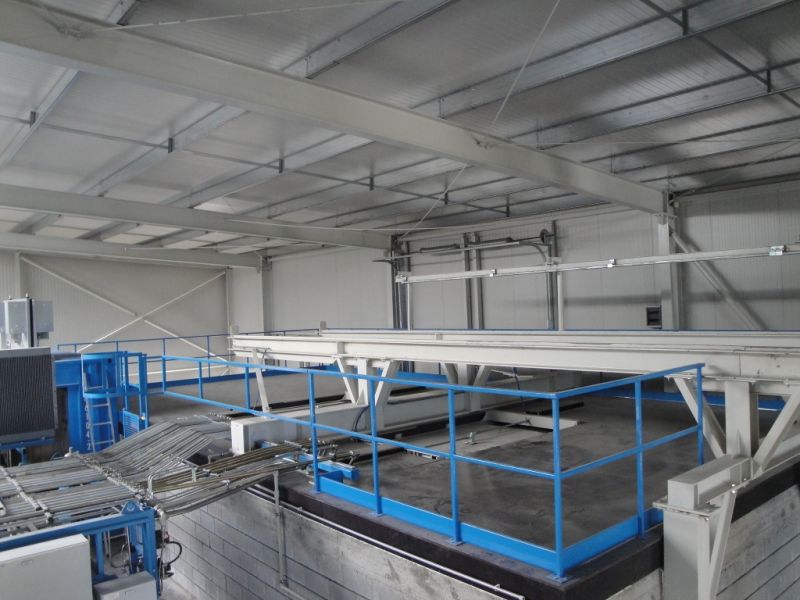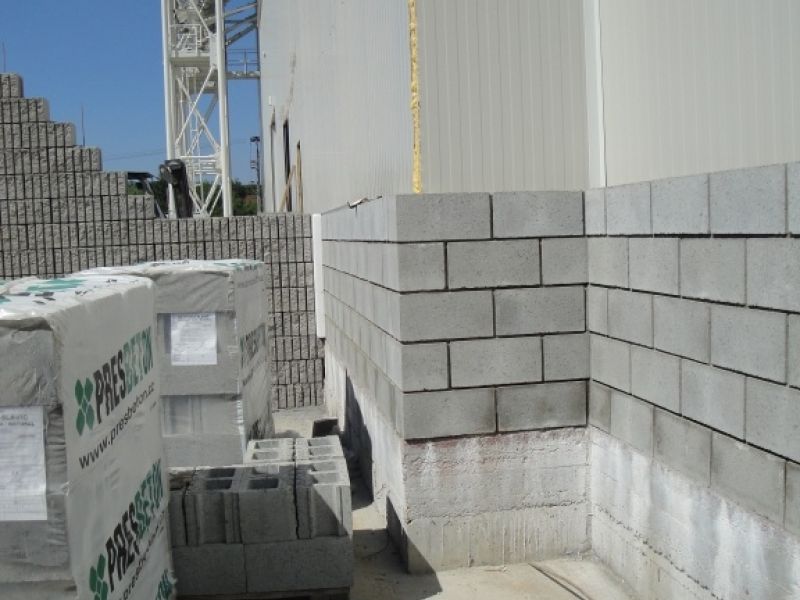Presbeton - Slavíč
Date of project/implementation: 2008/2009-2010
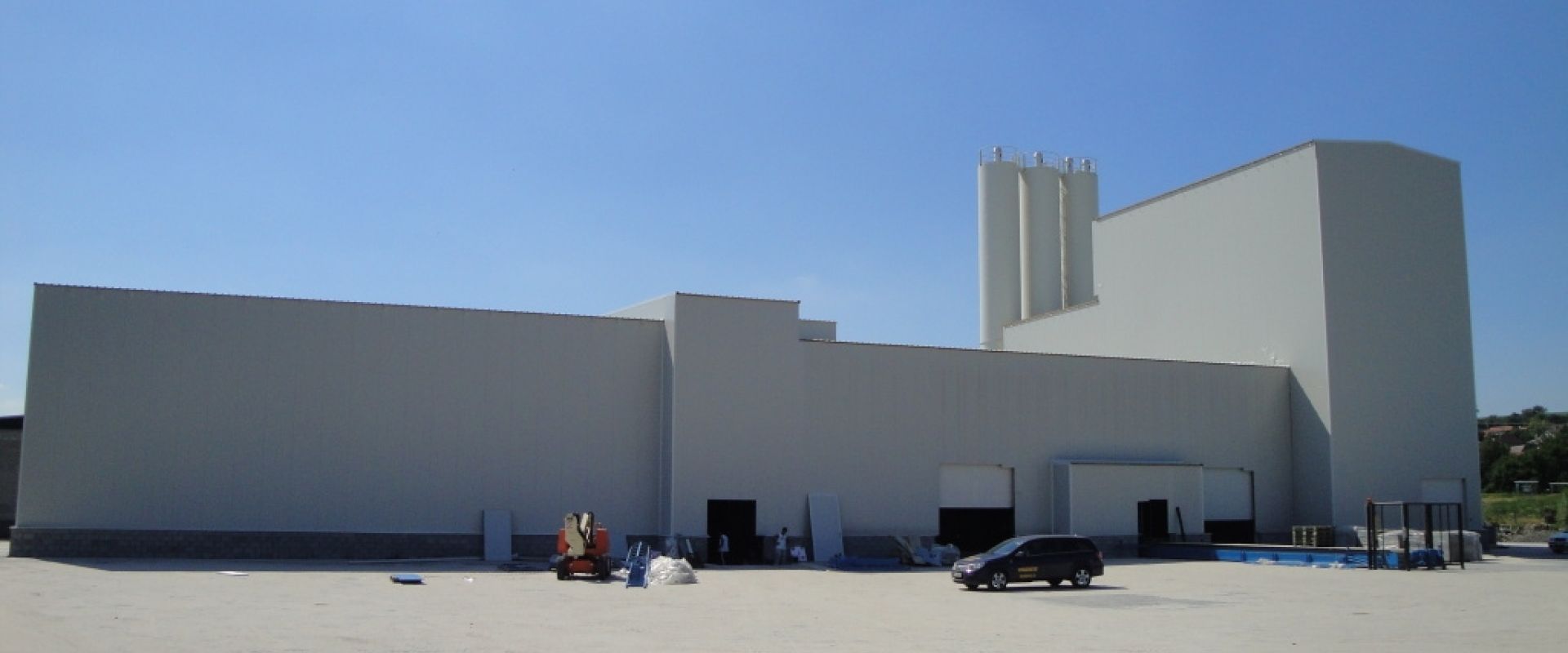
- The subject of documentation was a steel roof structure of the silos and halls based on the new foundation structures.
- Foundation of the new structures of the building was designed using driven concrete piles FRANKI and gravel-sand pillars FRANKI.
- Final silos´ and halls´ sheathing was designed using the corrugated sheet.


