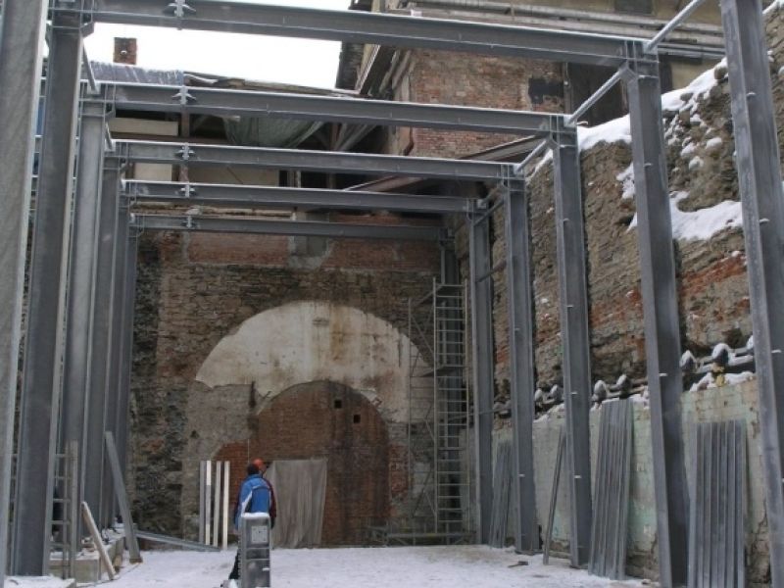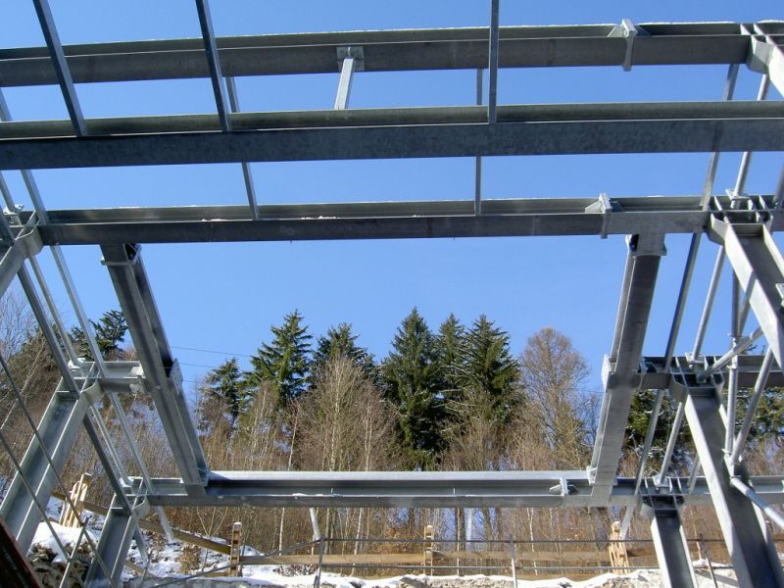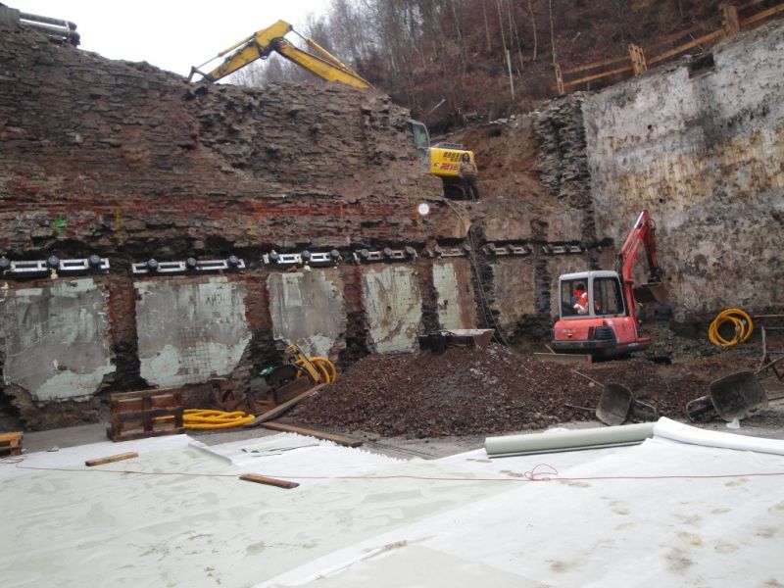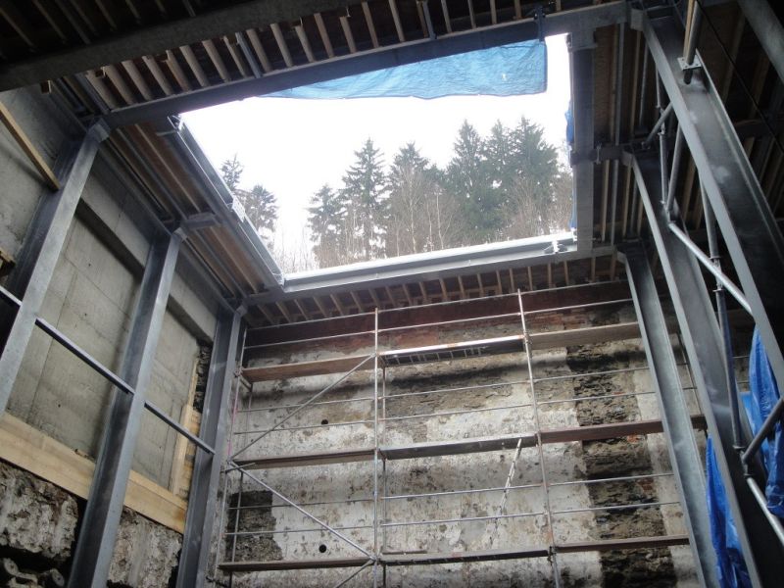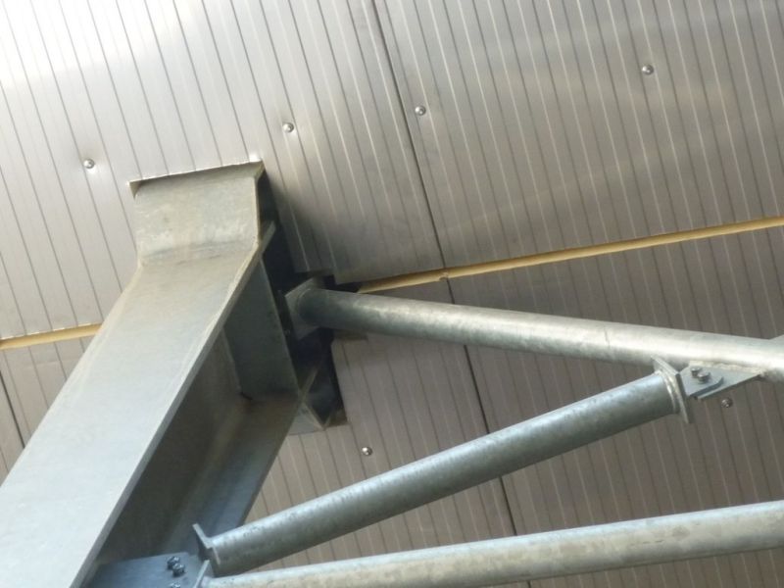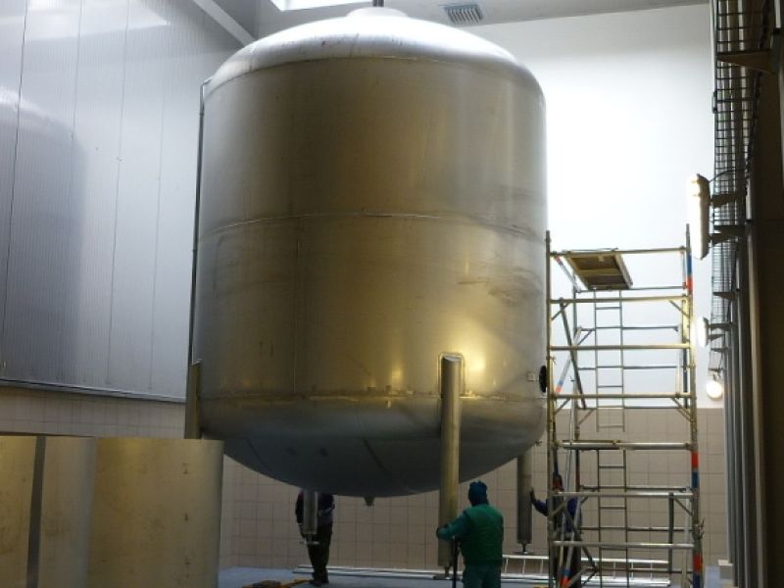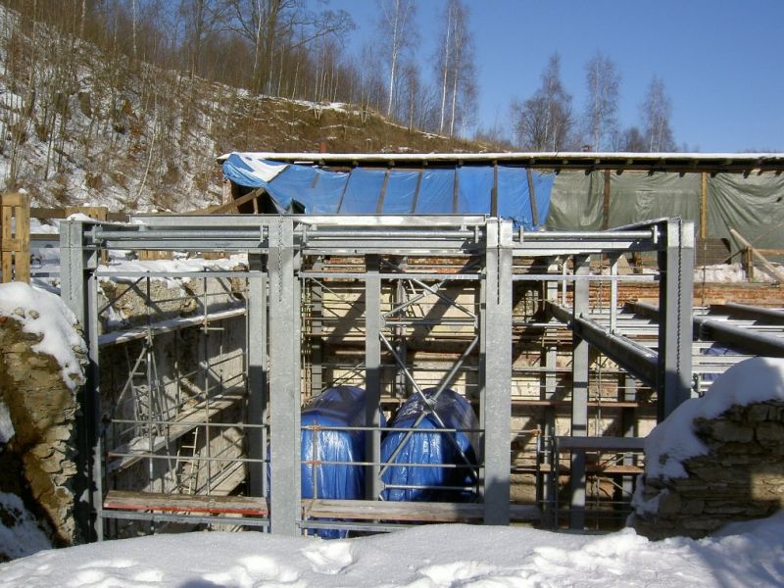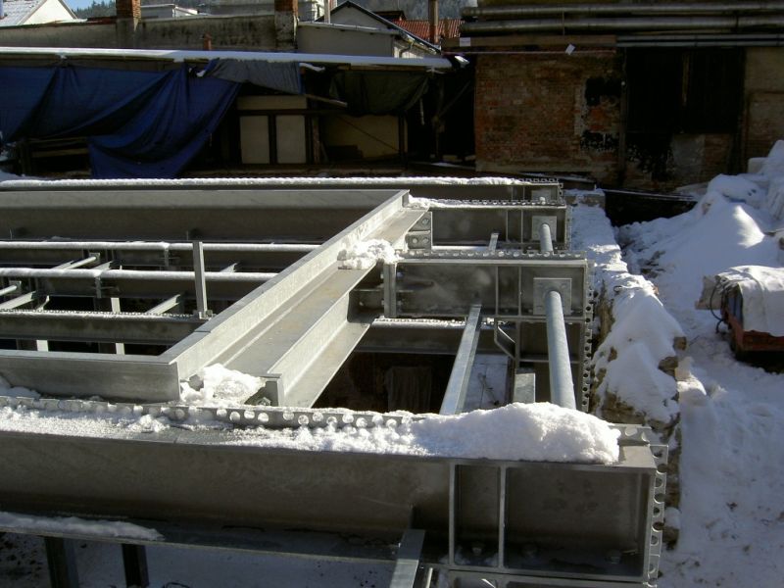Brewery Holba, a.s.
Date of project/implementation: 2009/2011-2012

- The subject of the documentation was the project for the new steel, composite steel and concrete structures, including the design of the floor foundation and rehabilitation of existing foundations.
- The construction work included dismantling the roof construction, extension of the vertical cellar structure and rehabilitation of existing structures - vaults, other suspended structures, concrete tanks, dividing walls between departments and so on.
- The new foundation was build up as well as new steel frames and new reinforced concrete ceilings.
- The ground anchors and some other reinforced concrete members like frames, walls etc. were fitted into the perimeter wall.
- The last step in the terms of load bearing structures is going to be a rehabilitation of the roofing.


